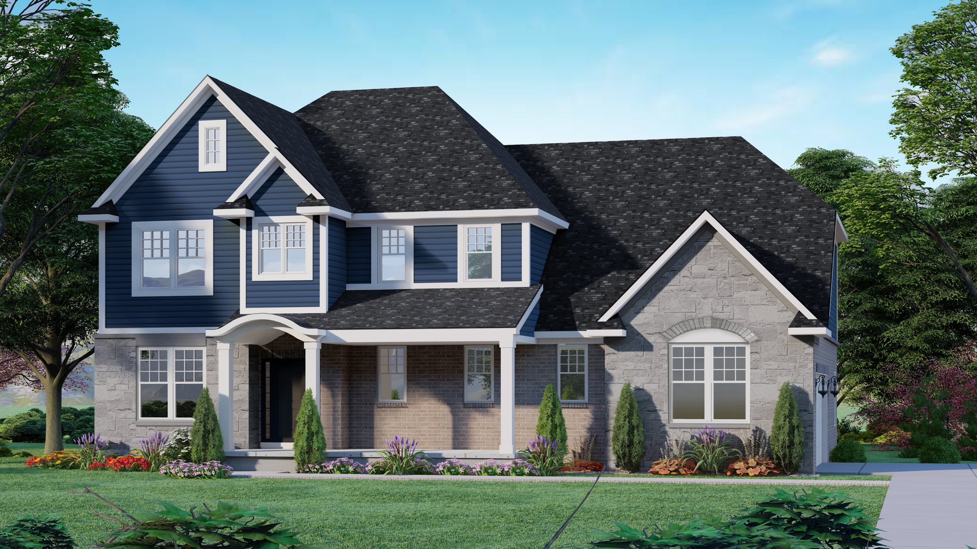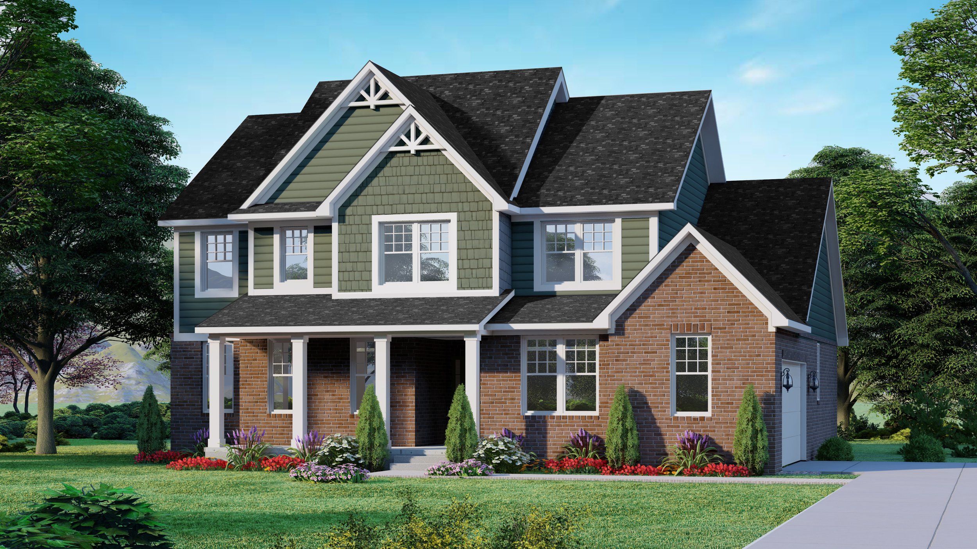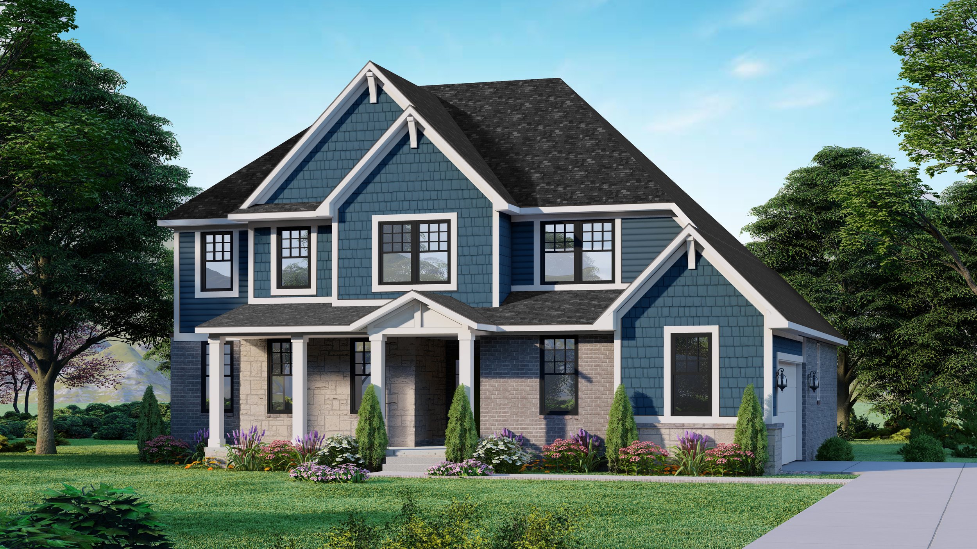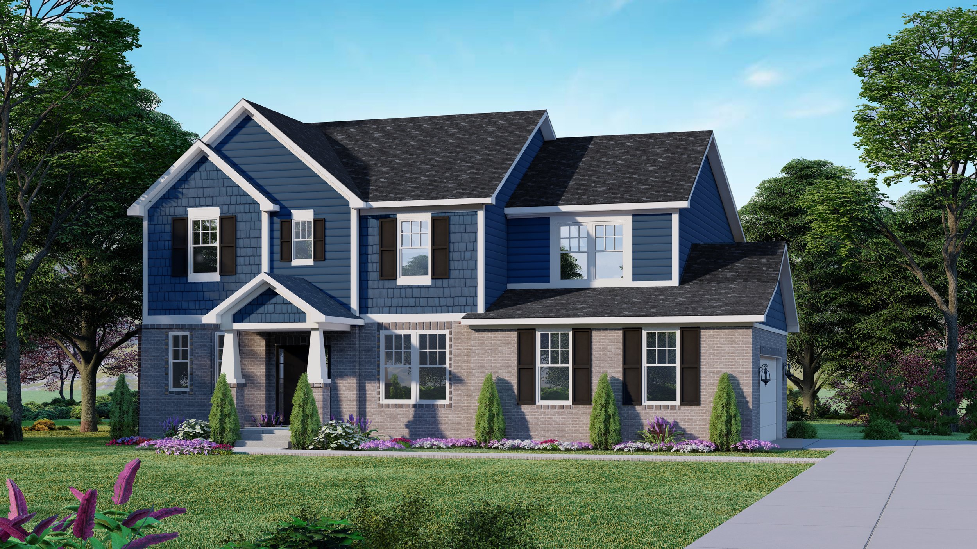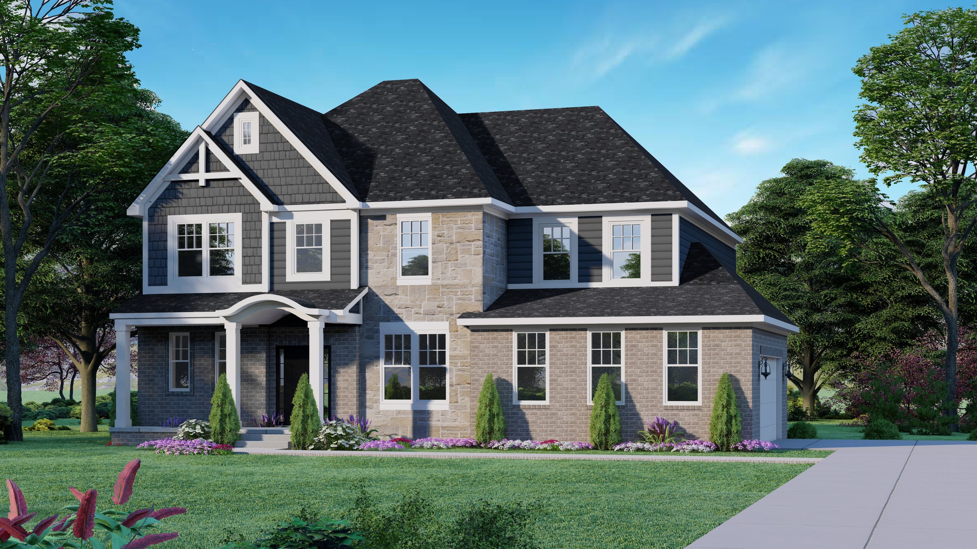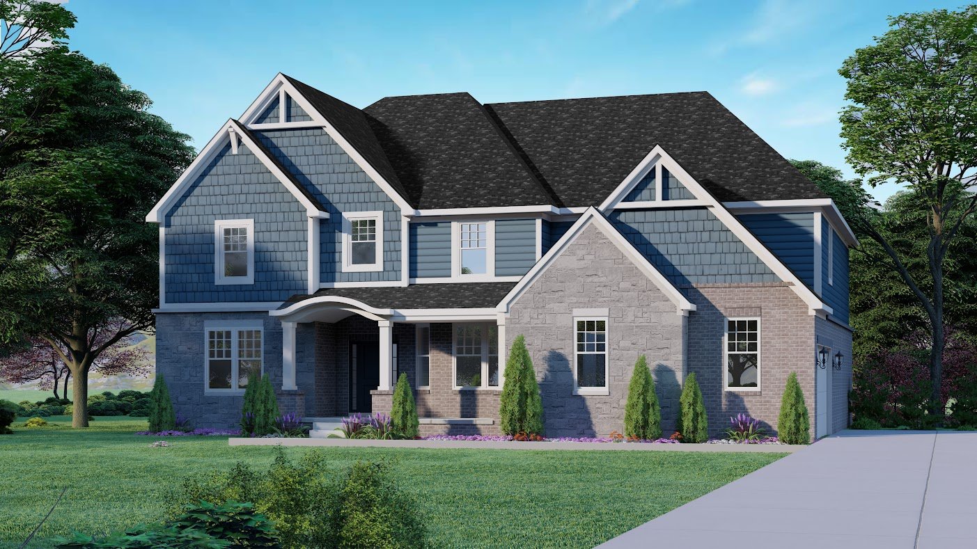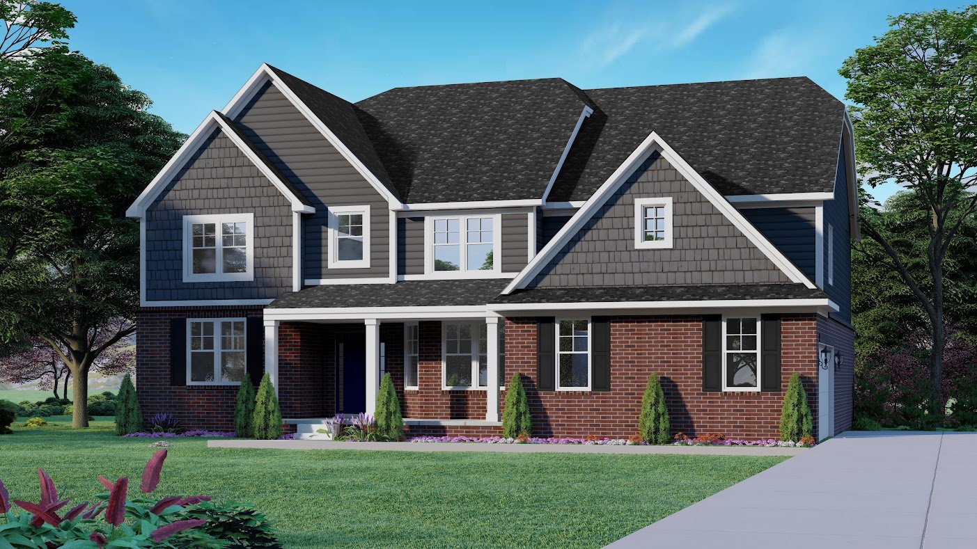
The Reserves at Proud Lake
AMENITIES
43 scenic homesites
4-bedroom homes (2,635 to 3,646 square feet)
First-floor master suite and colonial plans
Full basements
Daylight and walk-out lots available
City water and sewer
Huron Valley school district
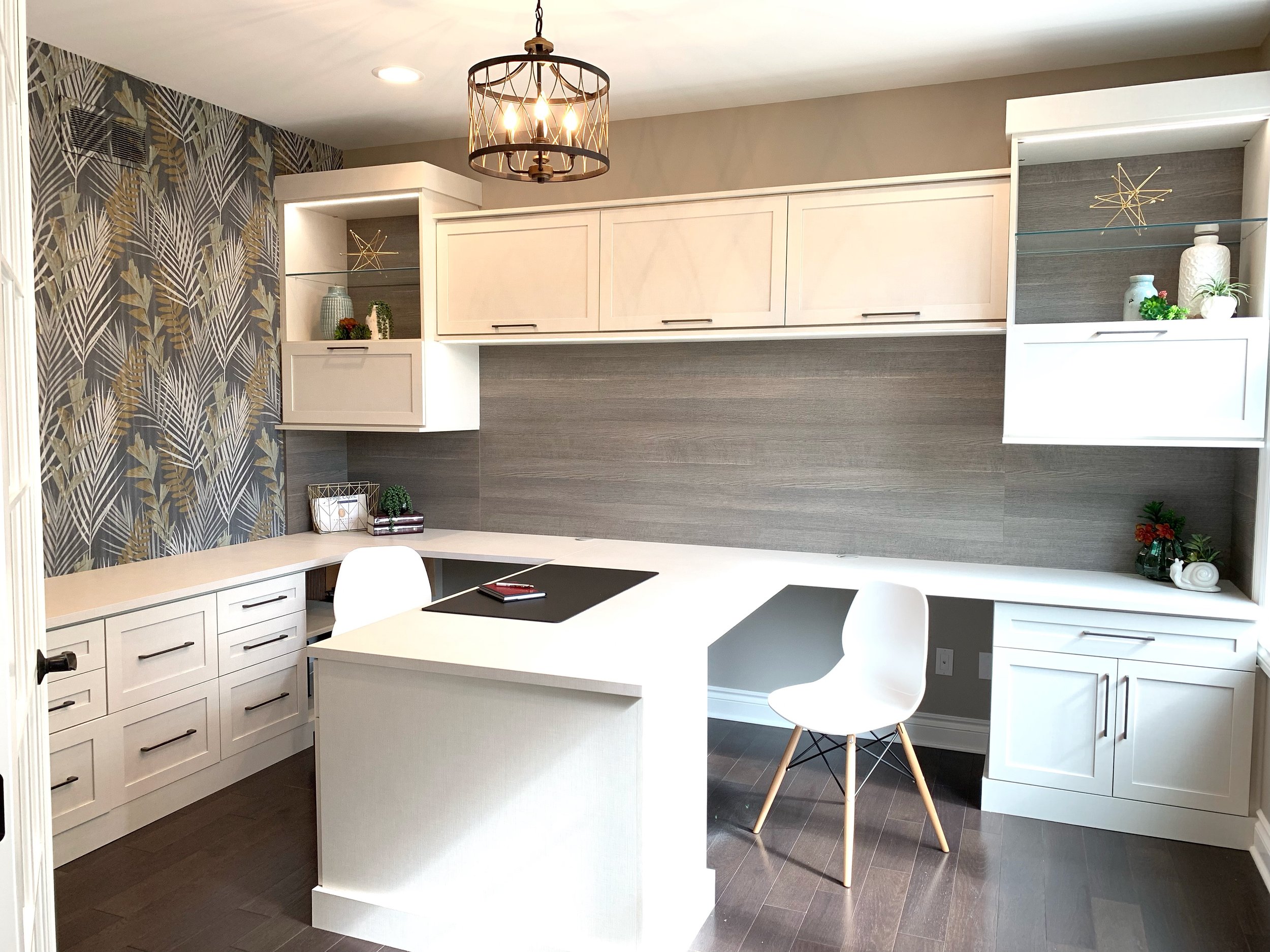
THE RESERVES AT PROUD LAKE
ABOUT THE COMMUNITY
The Reserves at Proud Lake is conveniently located in the heart of Commerce Township, Michigan. Each home site is designed to blend with the natural features of the landscape and topography. This beautiful new home community features timeless architecture, large homesites, beautiful terrain, and quality-built homes.
We welcome you to explore our popular floor plans today.
APPEALING & CONVENIENT LOCATION
The Reserves at Proud Lake is located off of Wixom Road, just west of Wixom Road, in Commerce Twp.
Easy access to I-96 and local expressways.
Close proximity to Milford’s downtown area.
Close to major shopping malls, including Twelve Oaks Mall and Fountain Walk in Novi.
Outdoor recreation opportunities abound at nearby Proud Lake State Park, Kensington Park, several nearby golf courses, and scenic lakes.
Call us for more information at (248) 220-6860 or email at contact@pinecovebuilding.com
Models
Bridgeport
3,265 square foot colonial
2 elevations available
4 bedrooms
Second-floor master suite
2 ½ to 4 ½ bathrooms
2-car garage
Walk-in pantry
Optional sunroom
Optional 3-car garage
Optional luxury master bath
Optional bonus room
Optional in-law suite on main floor
Optional fireplace
Starting at $674,900*
Nantucket
2,635 square foot 1st-floor master suite plan
2 elevations available
4 bedrooms
Main floor master suite
2 ½ bathrooms
2-car garage
Walk-in pantry
Optional sunroom
Optional 3-car garage
Optional luxury master bath
Optional fireplace
Starting at $659,900*
Palmetto II
2,918 square foot colonial
2 elevations available
4 bedrooms
Second-floor master suite
2 ½ to 3 ½ bathrooms
2-car garage
Walk-in pantry
Optional sunroom
Optional 3-car garage
Optional luxury or Spa master bath
Optional fireplace
Starting at $634,900*
Rockport
3,646 square foot colonial
2 elevations available
4 bedrooms
Second-floor master bedroom suite
2 ½ to 4 ½ bathrooms
2-car garage
Walk-in pantry
Optional sunroom
Optional 3-car garage
Optional luxury master bath
Optional guest suite on main floor
Optional fireplace
Optional loft or 5th bedroom suite
Starting at $744,900*


