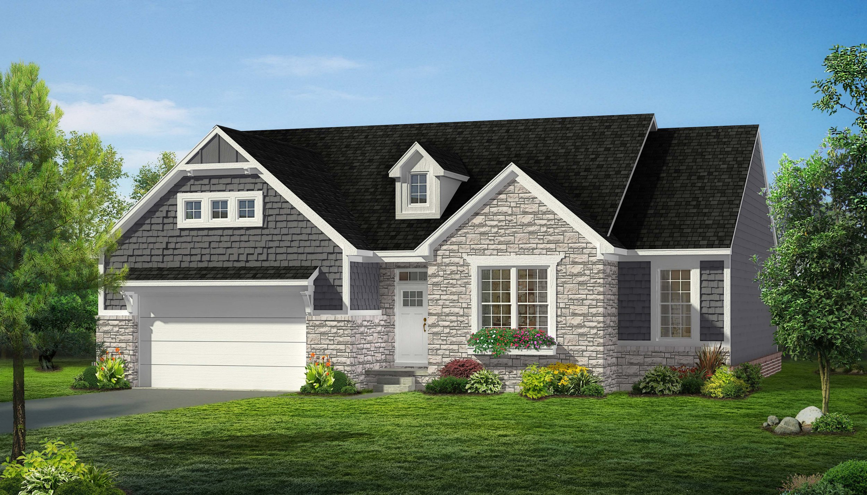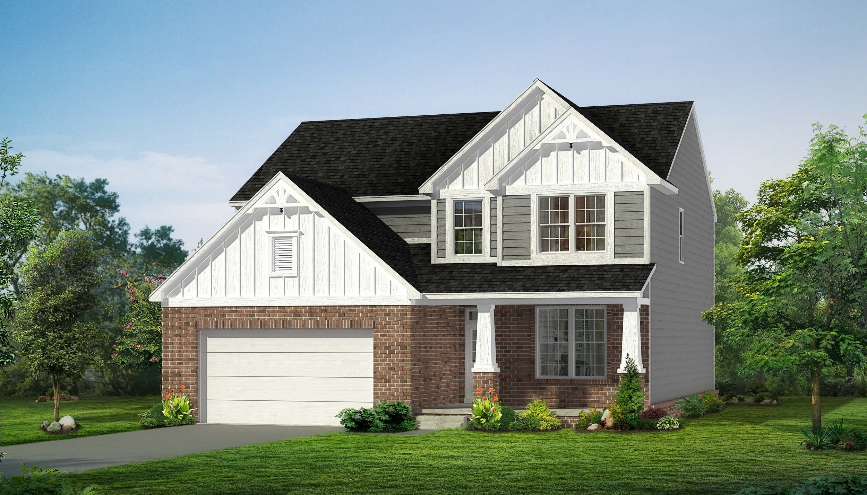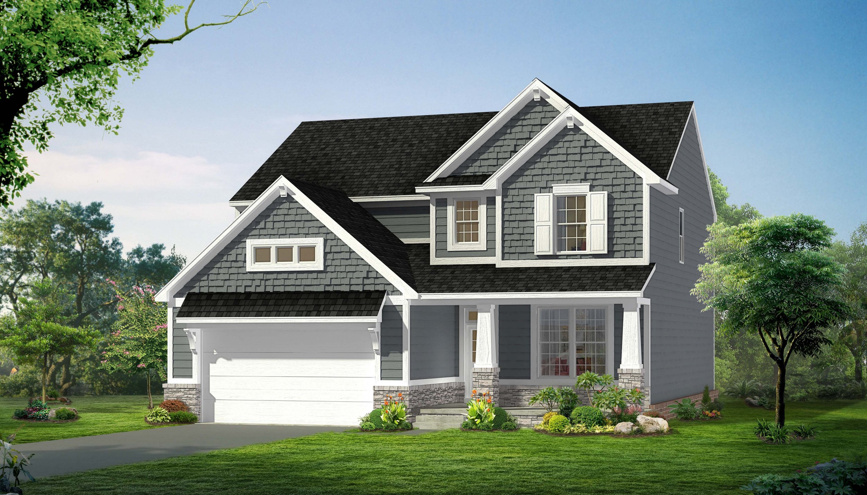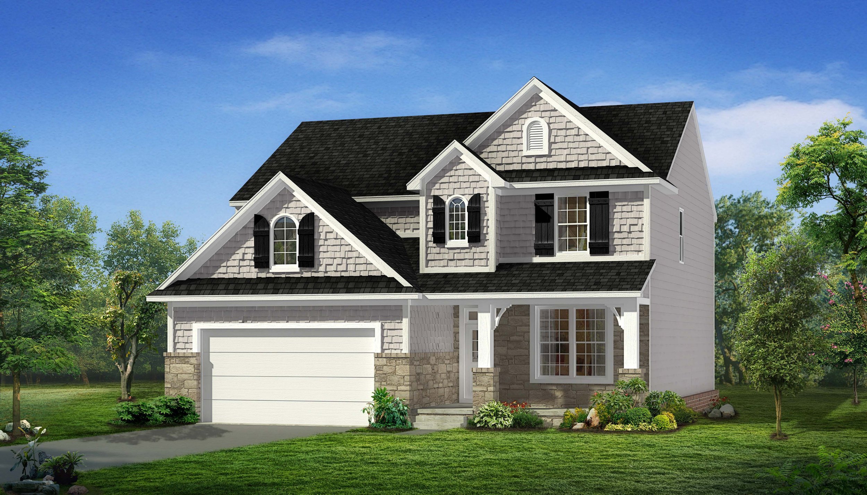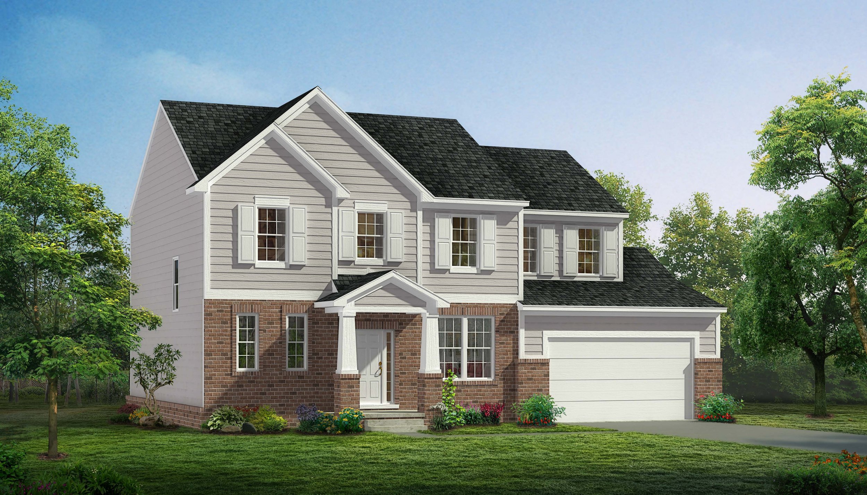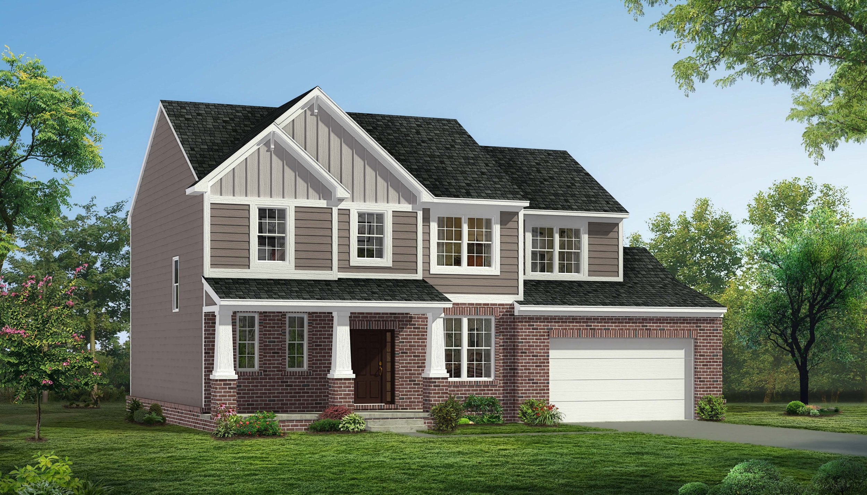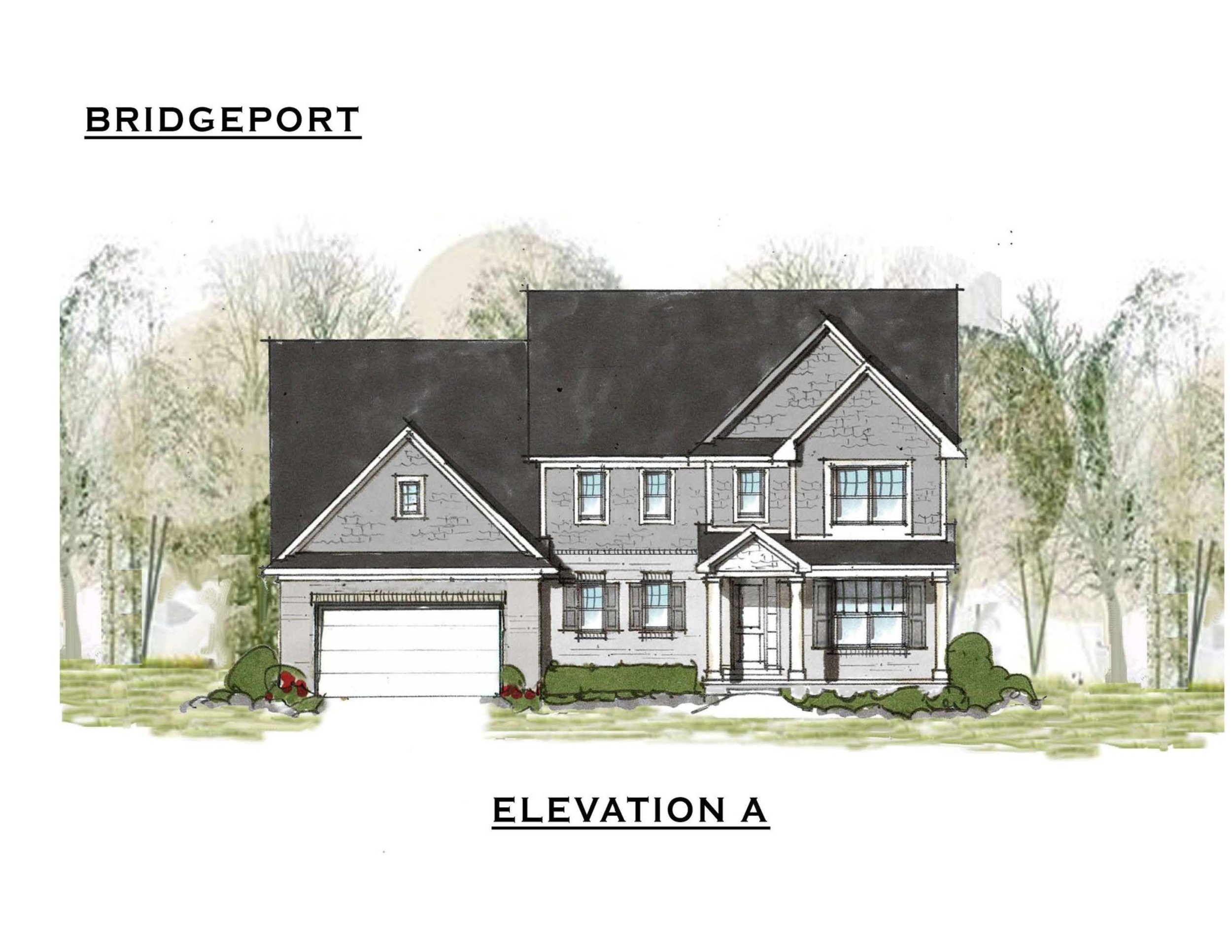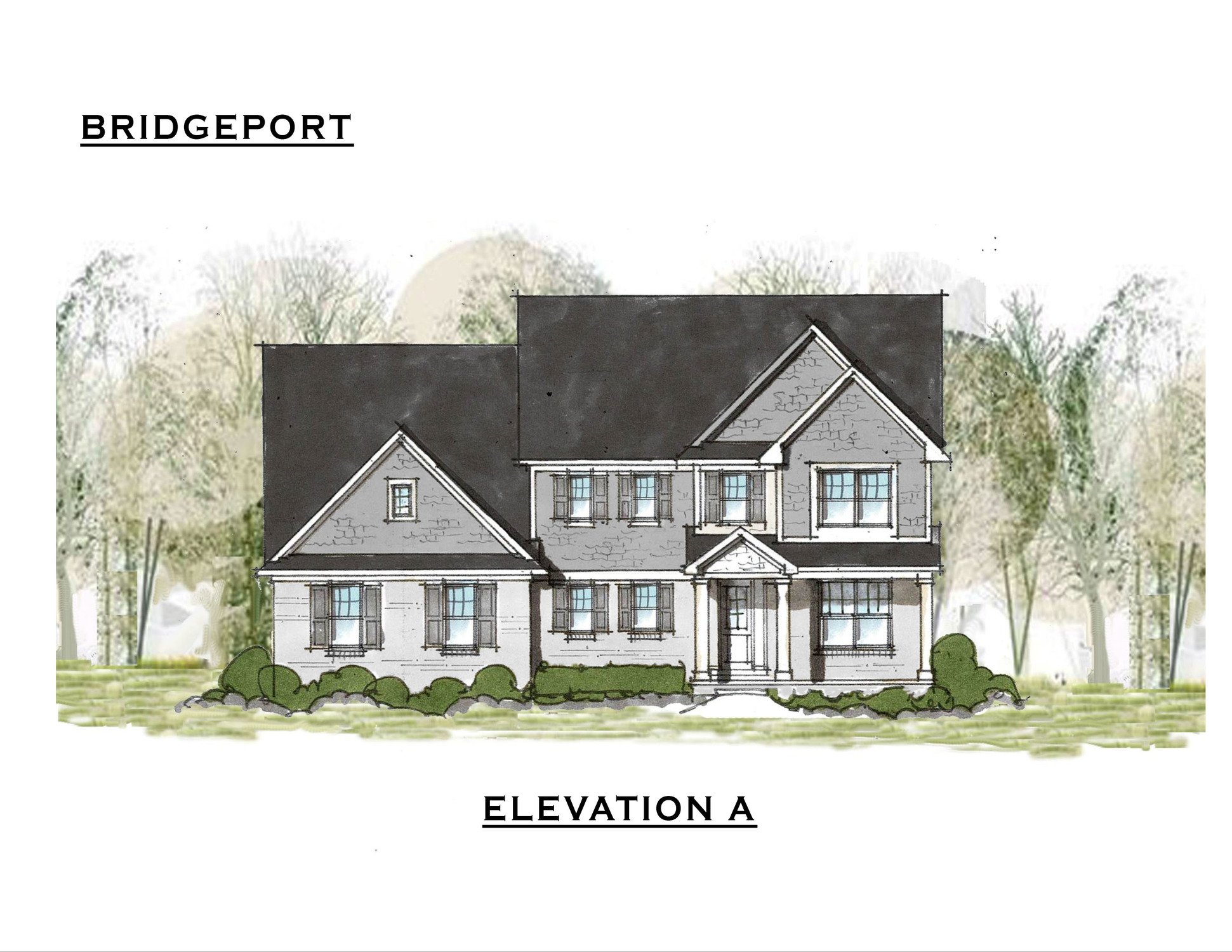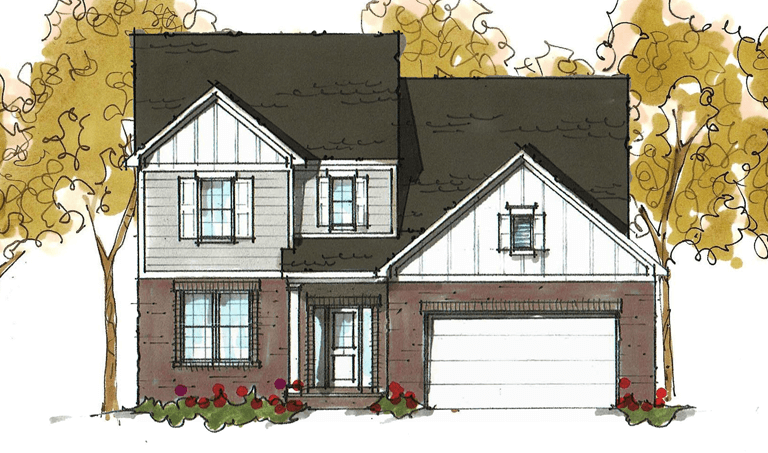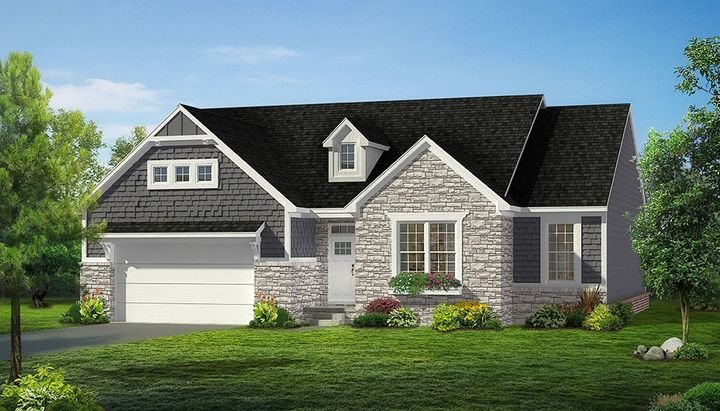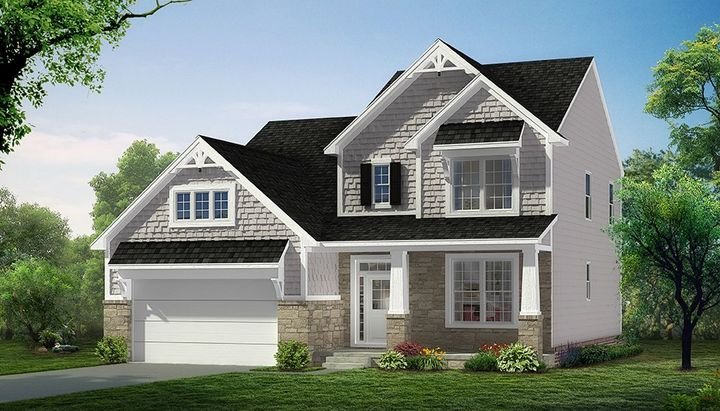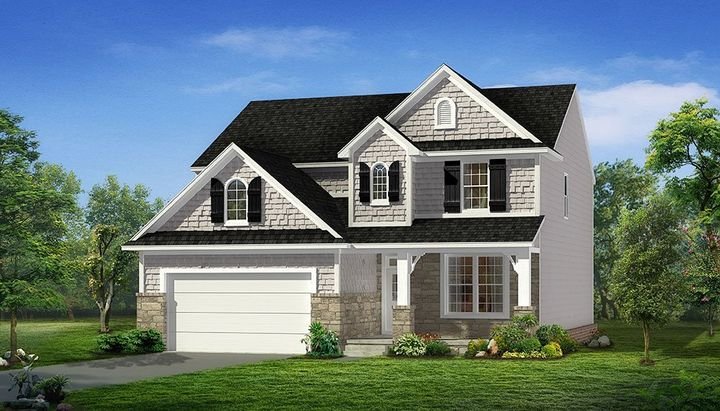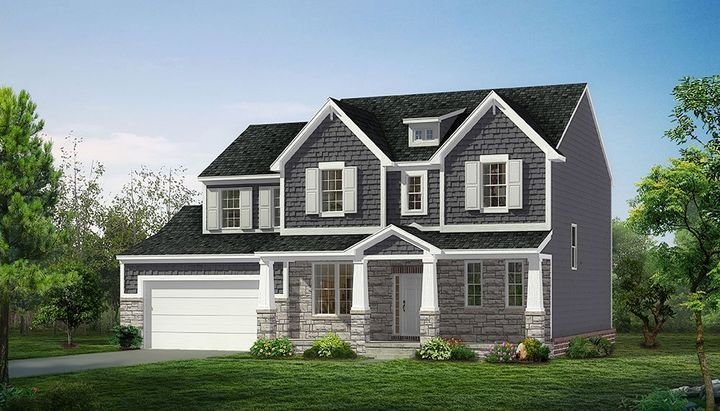
Maple Glen
This popular new home community is now SOLD OUT!
AMENITIES
15 Scenic Homesites
4 Bedroom Homes (2,115 to 3,265 Sq. Ft.)
First-floor master suite & colonial plans
Full Basements
City Water & Sewer
School District: Walled Lake Consolidated
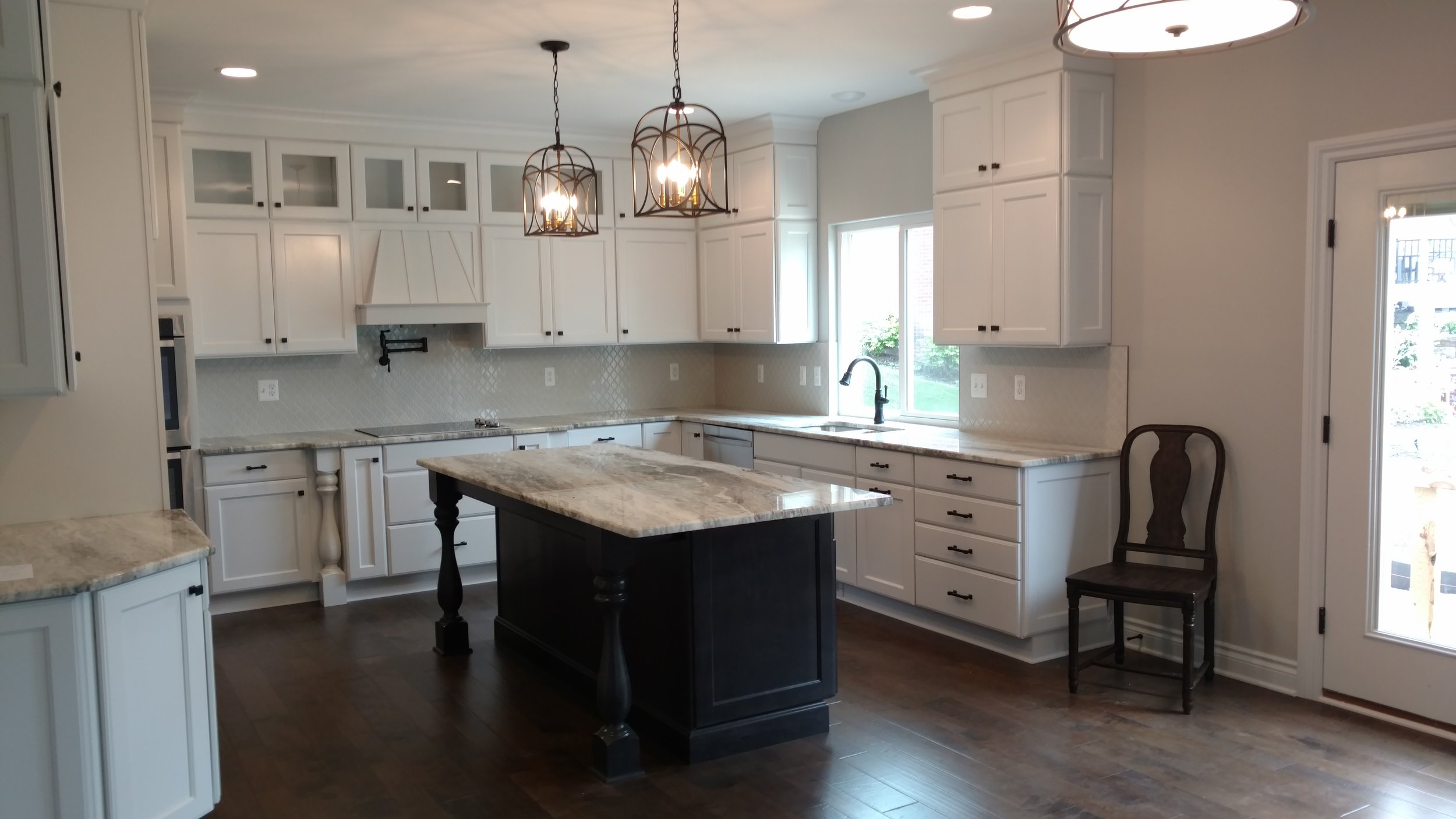
Exceptional homes & great locations-perfect combination for your family's new home
APPEALING & CONVENIENT LOCATION
Maple Glen is located off of Maple Road, just west of Wixom Road, in Wixom.
Easy access to I-96 and local expressways.
Walking Distance to Wixom's downtown area.
Close to major shopping malls, including Twelve Oaks Mall and Fountain Walk in Novi
Outdoor recreation opportunities abound at nearby Proud Lake State Park, Kensington Park, and several nearby golf courses and scenic lakes
Models
-
2,115 Sq. Ft. Ranch
2 or 3 Bedrooms
Ground Floor Master Suite
2 Bathrooms
2-Car Garage
Optional Sun Room
Optional Luxury Master Bath
Optional FireplacePrice: $519,900
-
2,467 Sq. Ft. Colonial, elevation options
4 Bedrooms
Second Floor Master Suite
2-1/2 Bathrooms
2-Car Garage
Walk-in Pantry
Second Floor Laundry
Optional Sun Room
Optional Luxury Master Bath
Optional Fireplace
Optional Bonus RoomPrice: $509,900
-
2,874 Sq. Ft. Colonial, elevation options
4 Bedrooms
Second Floor Master Suite
2-1/2 to 3-1/2 Bathrooms
2-Car Garage
Walk-in Pantry
Optional Sun Room
Optional Luxury or Spa Master Bath
Optional FireplacePrice: $549,900
-
3,265 square foot colonial
2 elevations available
4 bedrooms
Second-floor master suite
2 ½ to 3 ½ bathrooms
2-car garage
Walk-in pantry
Optional sunroom
Optional luxury master bath
Optional bonus room
Optional in-law suite on main floor
Optional fireplacePrice: $569,900
GET STARTED ON YOUR NEW HOME
Ashton Park
This popular new home community is now SOLD OUT!
AMENITIES
23 scenic homesites
4-bedroom homes (2,635 to 3,235 square feet)
First-floor master suite & colonial plans
Full basements
Daylight lots available
City water & sewer
Walled Lake Consolidated school district
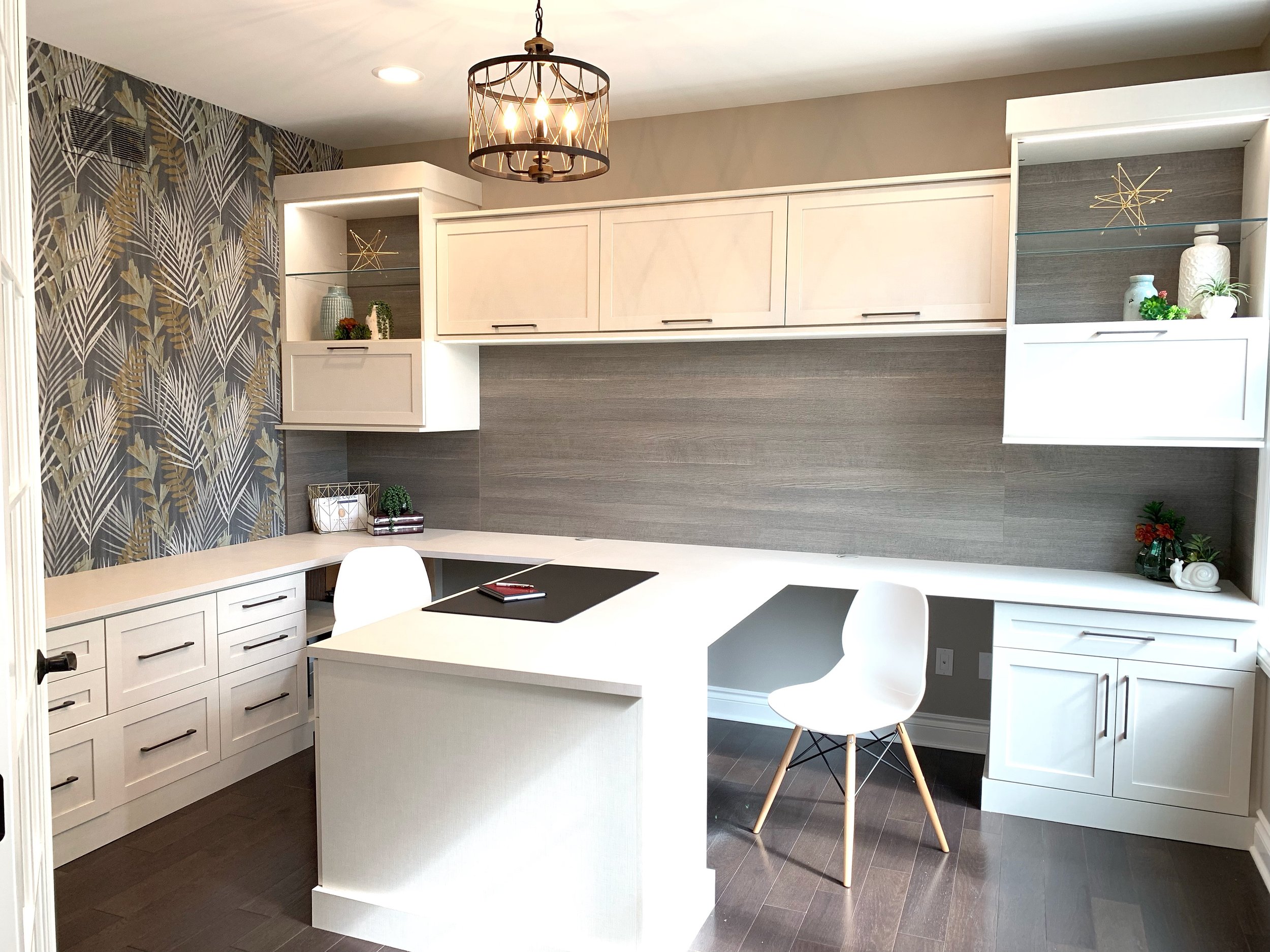
Ashton Park
ABOUT THE COMMUNITY
Ashton Park is conveniently located in the heart of Commerce Township, Michigan. Each home site is designed to blend with the natural features of the landscape and the community. This beautiful new home community features fresh architecture and quality-built homes. Spacious homesites nestled with a designated conservation easement give you an up-north feel in southeast Michigan.
Experience Ashton Park’s perfect location and view our popular models and floor plans today.
Exceptional homes & great locations-perfect combination for your family's new home
APPEALING & CONVENIENT LOCATION
Visit our decorated model home to explore floor plans & options
Ashton Park is located off of Richardson Road, just east of Newton Road, in Commerce Township – Get Directions
Easy access to M-5 and local expressways
Minutes to Commerce’s brand-new downtown area
Close to major shopping malls, including Twelve Oaks Mall and Fountain Walk in Novi
Outdoor recreation opportunities abound at nearby Proud Lake State Park and several nearby golf courses and scenic lakes
Models
-
3,265 square foot colonial
2 elevations available
4 bedrooms
Second-floor master suite
2 ½ to 4 ½ bathrooms
2-car garage
Walk-in pantry
Optional sunroom
Optional 3-car garage
Optional luxury master bath
Optional bonus room
Optional in-law suite on main floor
Optional fireplace -
2,635 square foot 1st-floor master suite plan
2 elevations available
4 bedrooms
Grand floor master suite
2 ½ bathrooms
2-car garage
Walk-in pantry
Optional sunroom
Optional 3-car garage
Optional luxury master bath
Optional fireplace -
2,918 square foot colonial
2 elevations available
4 bedrooms
Second-floor master suite
2 ½ to 3 ½ bathrooms
2-car garage
Walk-in pantry
Optional sunroom
Optional 3-car garage
Optional luxury or Spa master bath
Optional fireplace
GET STARTED ON YOUR NEW HOME
Cliffs North New Homes in Wixom
This popular new home community is now SOLD OUT!
AMENITIES
20 Scenic Homesites
3 and 4 Bedroom Homes (2,100 to 2,800 Sq. Ft.)
Full Basements | Walkout & Daylight Lots Available | City Water & Sewer
School District: Walled Lake Consolidated
(Loon Lake Elementary, Sarah Banks Middle, Walled Lake Central High)
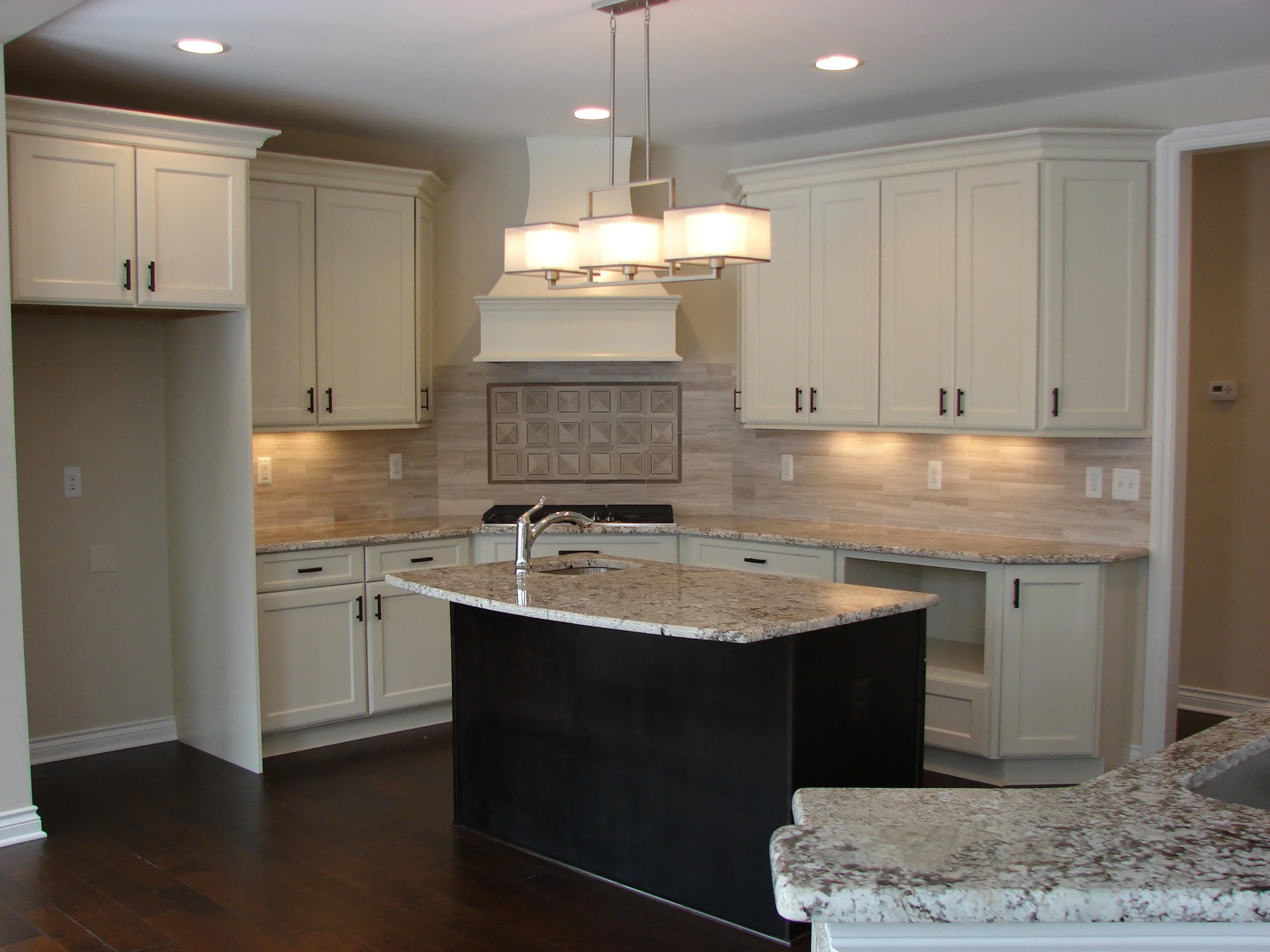
Cliffs North
ABOUT THE COMMUNITY
Our Cliffs North new home community in Wixom features Craftsman-inspired home designs, desirable interior design elements and unsurpassed build quality. The thoughtful combination of design details and nature-inspired elements will give your home warmth and charm.
Exceptional homes & great locations-perfect combination for your family's new home
APPEALING & CONVENIENT LOCATION
FAMILY-FRIENDLY COMMUNITY
North off Loon Lake Road, just East of Wixom Road in Wixom
Just minutes from both the scenic Proud Lake State Recreation Area and the family-friendly 46-acre Gilbert Willis Park, part of Wixom's Parks & Pathways
Convenient to Novi-area entertainment and shopping venues
Quick and easy access to highways and major thoroughfares
Models
-
1,977 Sq. Ft. Cape Cod
3 or 4 Bedrooms
First Floor Master Suite
2-1/2 Bathrooms
2-Car Garage
Optional Sun Room
Optional Fireplace -
2,177 Sq. Ft. Colonial, elevation options
3 or 4 Bedrooms
Second Floor Master Suite
2-1/2 Bathrooms
2-Car Garage
Optional Sun Room
Optional Fireplace
Optional Pantry -
2,467 Sq. Ft. Colonial, elevation options
4 Bedrooms
Second Floor Master Suite
2-1/2 Bathrooms
2-Car Garage
Optional Sun Room
Optional Fireplace
Optional Pantry
Optional Bonus Room
GET STARTED ON YOUR NEW HOME
Middlesboro at Oakhurst in Clarkston
This popular new home community is now SOLD OUT!
COMMUNITY AMENITIES
Homeowners may join the family-friendly Oakhurst Golf and Country Club. This private club features an Arthur Hills-designed 18-hole course, a practice range, tennis courts, an outdoor pool, a fitness center, a restaurant, and a clubhouse.
For more information visit: www.oakhurstgolf.com
Private, gated entrance
Sidewalks throughout
Clarkston Community Public School District
Independence Township taxes

ABOUT THE COMMUNITY
Welcome to Middlesboro at Oakhurst
Pine Cove Building is pleased to offer 5 distinctive homesites available for “Build to Suit” in Middlesboro, part of the Oakhurst community in Clarkston in southeast Michigan. This exclusive community surrounds the prestigious Oakhurst Golf & Country Club, nestled among 800 acres of woodlands and wetlands.
Let us build your custom home…
Bring us your plans, use our existing plans, or work with our affiliate architects to design your dream home.
Exceptional homes & great locations-perfect combination for your family's new home
APPEALING & CONVENIENT LOCATION
VISIT OUR DECORATED MODEL HOME TO EXPLORE FLOOR PLANS & OPTIONS
Enter off Clintonville Road, south of Clarkston Road
5 minutes to I-75
5 minutes to Pine Knob Ski Area / DTE Energy Music Theatre
10 minutes to Great Lakes Crossing Mall
10 minutes to Great Lakes Athletic Club
10 minutes to The Palace of Auburn Hills
10 minutes to Independence Oaks Park & Orion Oaks Park
Get directions from Google Maps for Oakhurst Golf & Country Club
Hills of Loon Lake in Commerce Township
This popular new home community is now SOLD OUT!
AMENITIES
57 Scenic Homesites
2, 3, and 4 Bedroom Homes (2,115 to 2,874 Sq. Ft.)
Colonial and Ranch plans
Full Basements
Walkout & Daylight Lots Available
City Water & Sewer
School District: Walled Lake Consolidated
(Loon Lake Elementary, Sarah Banks Middle, Walled Lake Central High)

Hill
ABOUT THE COMMUNITY
Hills of Loon Lake is conveniently located in Commerce Township, Michigan. Each home site is designed to blend with the natural features of the landscape and the community. Spacious homesites along winding streets ending in private cul-de-sacs comprise Hills of Loon Lake. This beautiful new home community features timeless architecture and quality-built homes.
Experience Hills of Loon Lake's convenient location and view our popular models and floor plans today.
Exceptional homes & great locations-perfect combination for your family's new home
APPEALING & CONVENIENT LOCATION
Visit our decorated model home to explore floor plans & options
Hills of Loon Lake is located off Glengary Road, east of Wixom Road, in Commerce Township. – Get Directions
Easy access to I-96 & M-5 expressways
Close to major shopping malls, including Twelve Oaks Mall and Fountain Walk in Novi
Outdoor recreation opportunities abound at neighboring Proud Lake State Recreation Area and the family-friendly 46-acre Gilbert Willis Park, and at several nearby golf courses and scenic lakes
Models
-
2,115 Sq. Ft. Ranch
2 or 3 Bedrooms
Ground Floor Master Suite
2 Bathrooms
2-Car Garage
Optional Sun Room
Optional Luxury Master Bath
Optional Fireplace -
2,177 Sq. Ft. Colonial, elevation options
3 or 4 Bedrooms
Second Floor Master Suite
2-1/2 Bathrooms
2-Car Garage
Optional 3-Car Side-Entry Garage on Select Lots
Optional Sun Room
Optional Luxury Master Bath
Optional Fireplace
Optional Walk-in Pantry -
2,467 Sq. Ft. Colonial, elevation options
4 Bedrooms
Second Floor Master Suite
2-1/2 Bathrooms
2-Car Garage
Optional 3-Car Side-Entry Garage on Select Lots
Walk-in Pantry
Second Floor Laundry
Optional Sun Room
Optional Luxury Master Bath
Optional Fireplace
Optional Bonus Room -
2,874 Sq. Ft. Colonial, elevation options
4 Bedrooms
Second Floor Master Suite
2-1/2 to 3-1/2 Bathrooms
2-Car Garage
Walk-in Pantry
Optional Sun Room
Optional Luxury or Spa Master Bath
Optional Fireplace
Optional Jack & Jill Bath

